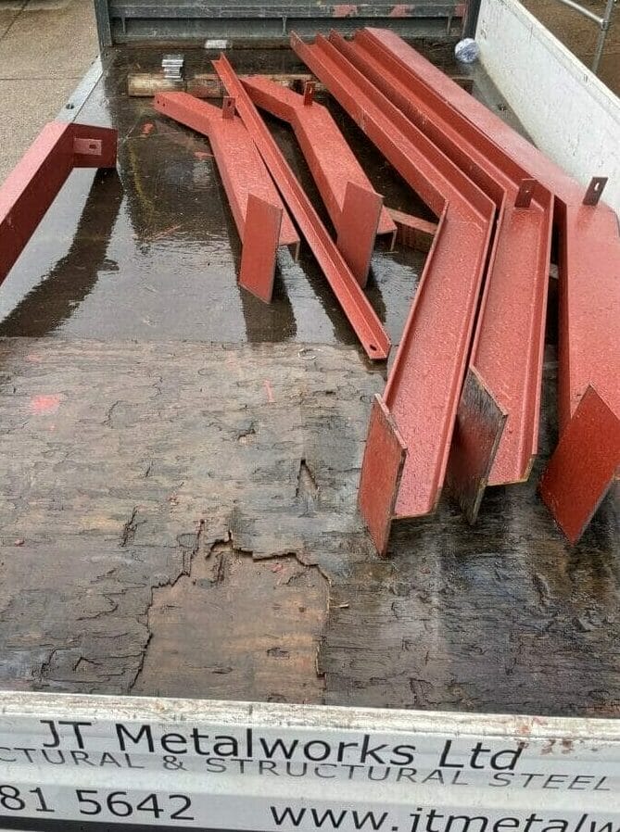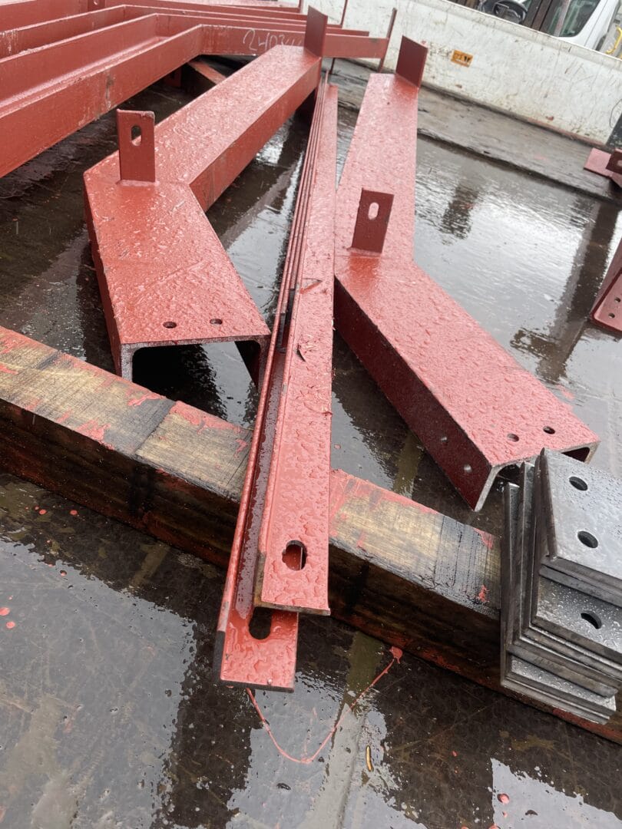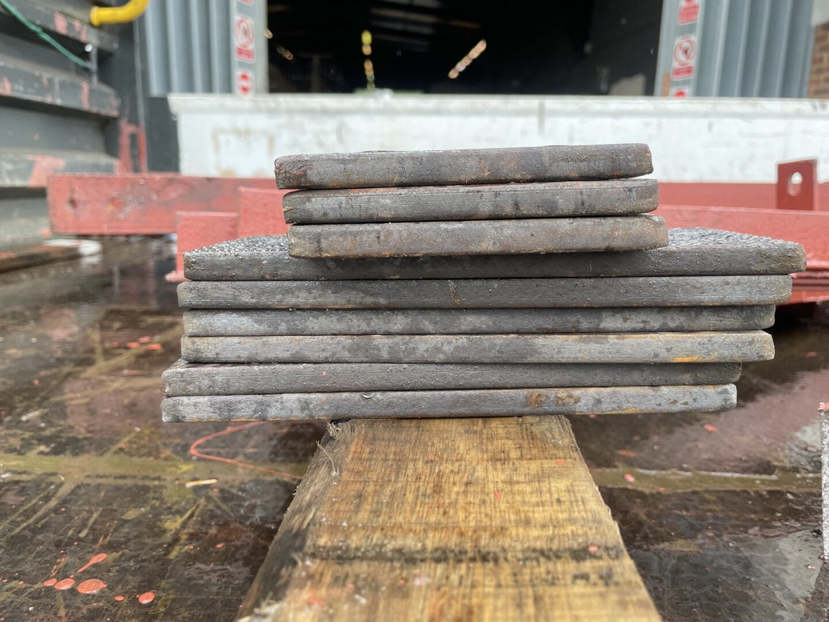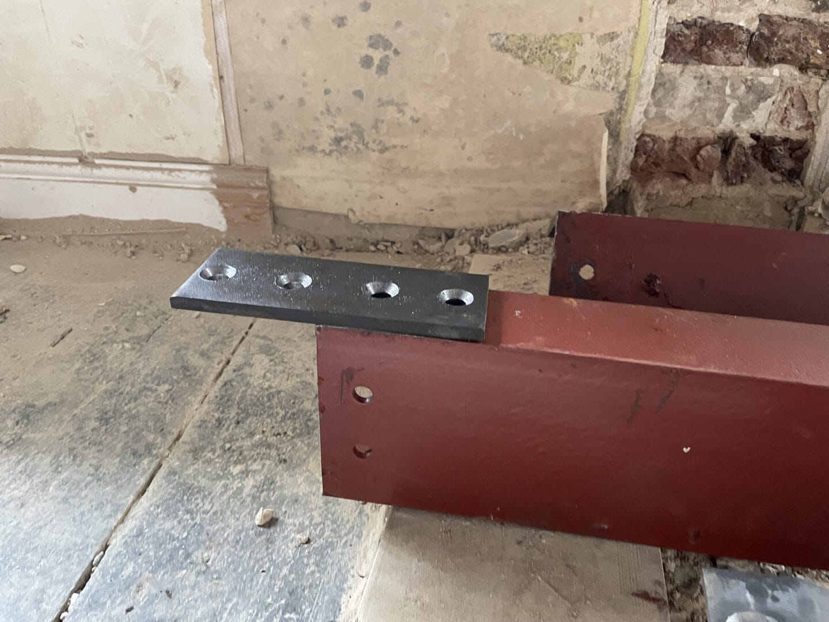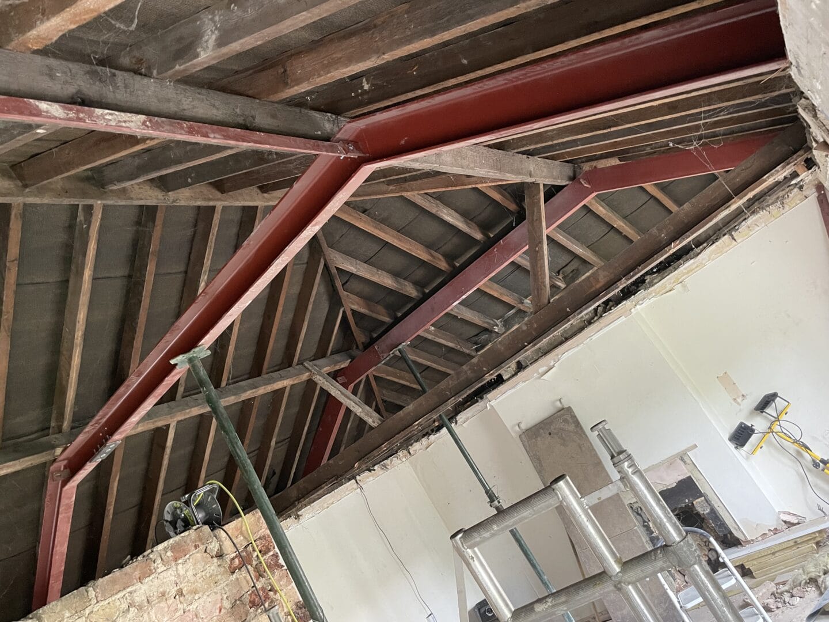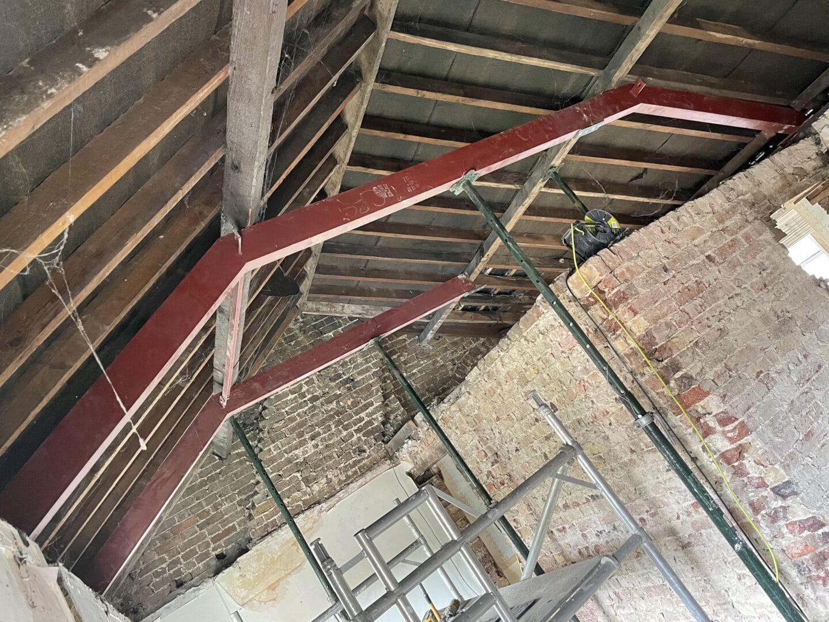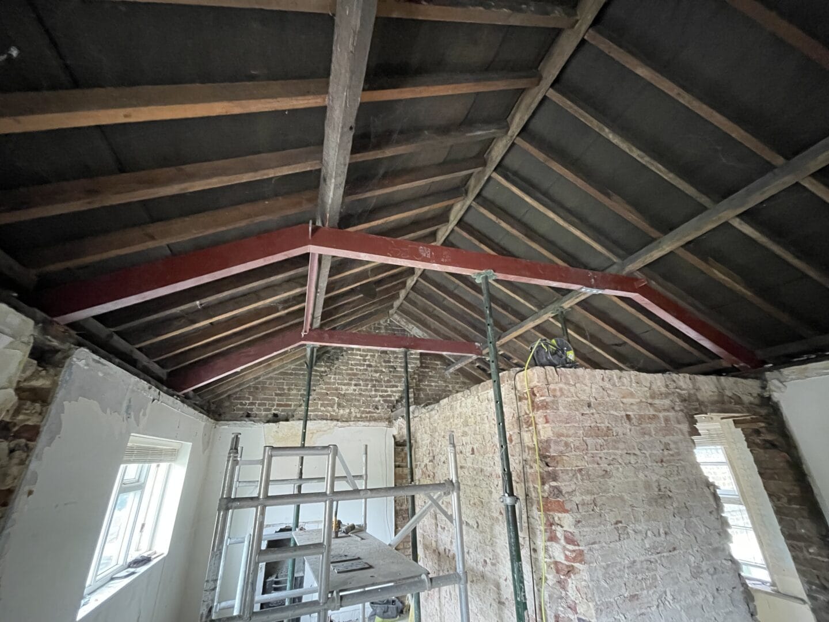Roof supporting portal frame
Roof Trusses
Trusses are Triangular Frame Works, consisting of Axially Loaded Members
The roof supporting portal frame is a robust structural system widely employed in construction, especially in industrial and commercial settings. Comprising rigid frames consisting of steel or reinforced concrete columns and rafters, this design efficiently supports roofs while resisting lateral forces like wind or seismic loads. Vertical columns provide foundational support, while horizontal rafters distribute roof loads to the columns. The incorporation of bracing members enhances the frame's stability, preventing excessive swaying. With a clear span design, portal frames offer unobstructed interior spaces, fostering versatility in building applications. Cost-effective and straightforward, this system finds common use in warehouses, factories, and other structures, providing an optimal balance of strength, adaptability, and economic efficiency.

